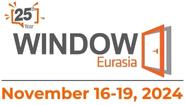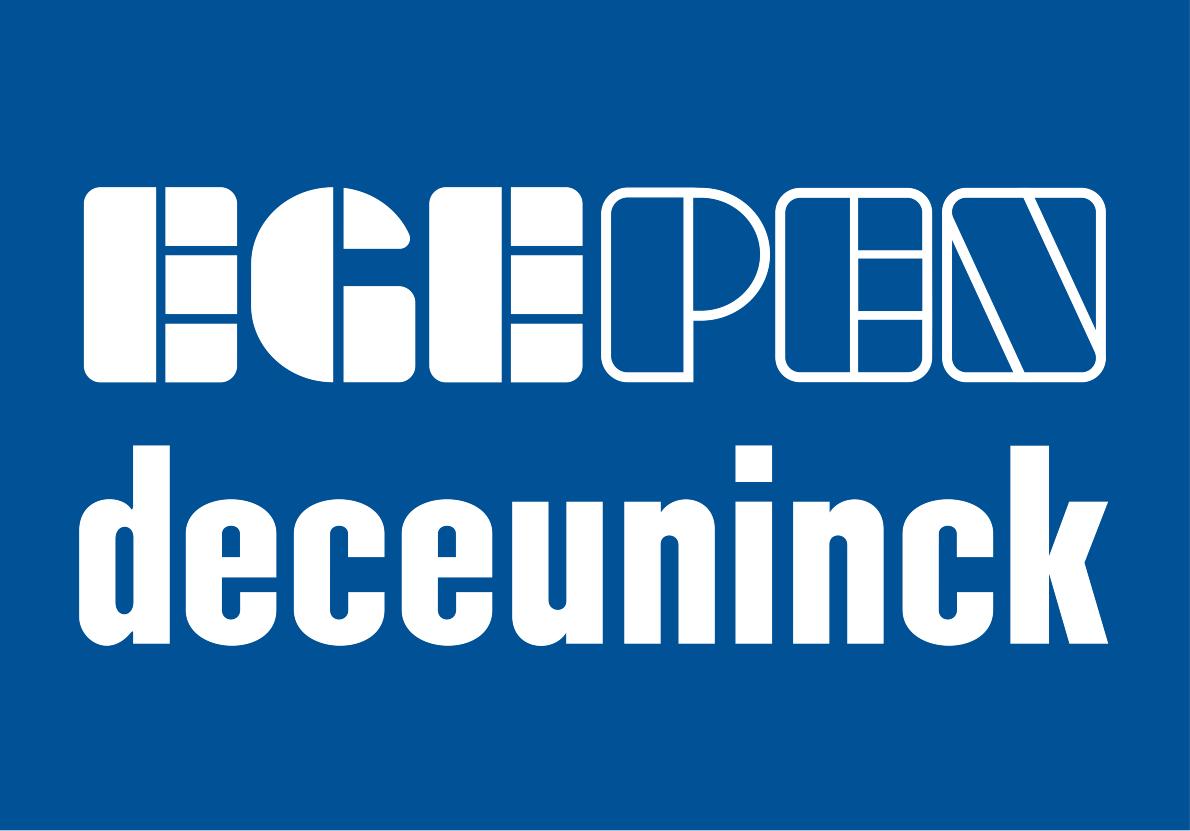| Company Name | Contact Info | Location | ||||||||||||
|---|---|---|---|---|---|---|---|---|---|---|---|---|---|---|
|
EGEPEN DECEUNINCK
Menemen Plastik İhtisas Organize Sanayi Bölgesi Atatürk Plastik OSB Mahallesi 5. Cadde No: 4 / Menemen / İZMİR / TÜRKİYE
|
Contact Info: +90 232 398 9898
|
Hall: 8
Stand: 810
|
||||||||||||
| Product Groups | ||||||||||||||
|
||||||||||||||
- Company Info
- Products
- Represented Companies
- Company Brands
Egepen Deceuninck, which has the broadest product portfolio in the PVC profile sector, performs production in Izmir in a closed area of 36 m2 with its equipment pool having a capacity of 50 thousand tones, during which it never concedes on its production quality at world standards. Egepen Deceuninck, which is known as Turkey s Windows with its domestic & overseas investments and its broad product portfolio, increases living comfort with quality and innovative products. Egepen Deceuninck, which attaches priority to availability and customer satisfaction, can deliver products to end-users with its broad networks in all regions of Turkey. Through new products, technologic improvements, training seminars for dealers, applied business administrations trainings and technical publications, it meets customer expectations at the highest level. Egepen Deceuninck, which has the broadest product portfolio in the PVC sector and which is renowned as Turkey s Windows in terms of isolation and quality, provides comfort and confidence for our live with its concept that is based on innovation, environmental friendliness and customer satisfaction. Egepen Deceuninck shall always continue improving the sector its providing service to as well as improvement, designing new products, creating employment and contributing to our national economy.
designed in 6 chambers with a frame width of 80 mm. Considering the higher performance criteria in the design of the system, the profiles are created with the most appropriate construction elements. The design process is considered to include the properties for the insulation (heat and sound), resistance, and tightness as the window and door performance in addition to the profile. The profiles in the systems are manufactured to the standard TS5358-EN12608.
No product info found.
Designed in 5 chambers and, 70 mm frame width, the Zendow System provides excellent performance in respect of the heat insulation. The base heat transmission coefficient (Uf) of the system is 1,3 - 1,4 W/m2K as found out as a result of the tests carried out in the IFT Rosenheim. For the applications with the middle gasket, UF is certified as 1,3 W/m2K.
No product info found.
Designed in 5 chambers and 70 mm in frame width, the Zendow Deluxe System provides excellent thermal performance. The base heat transmission coefficient (Uf) of the system is 1,3 - 1,4 W/m2K as found out as a result of the tests carried out in the IFT Rosenheim. For the applications with the middle gasket, UF is certified as 1,3 W/m2K.
Fusion System is designed in 5 chambers and a 70 mm frame width. Use of TPE gaskets allows the system to be effectively corner welded, providing a strong level of insulation. The system has a wider product family with 90 mm and 150 mm of casing profiles, interconnection profiles, angular edge turns, 90° and 135° angular edge turns, drips, aluminum threshold, various closure profiles and windowsill mounting profiles.
Everest Max System is designed in 4 Chambers with a 70 mm frame width and 2 gaskets. Use of TPE gaskets allows the system to be effectively corner welded, providing a strong level of insulation. The system has a wider product family with 90 mm and 150 mm of casing profiles, interconnection profiles, angular edge turns, 90° and 135° angular edge turns, drips, aluminum threshold, various closure profiles and windowsill mounting profiles. The heights of the door wing and outward opening door wing profiles are optimized, thus increasing the glass surface, i.e. the field of view. Everest Max System includes the options such as Everest Max frames, casing frames, image frames (L54) etc. in order to provide solutions for different details.
Deceuninck manifests a superior level performance in sound and air isolation with the New Legend Sliding System. Esthetic design and ease-of-use for the users are the most prominent features of the Legend Sliding System, which provides high-level protection against cold weathers during winter and hot weathers during summer.
In the design of the Hebeschiebe 76 / Gasket Sliding System, all profiles and accessories are based on the concept of insulation. The casements are 76 mm in width with 4 chambers. The use of support plates with a higher value at the moment of inertia allows for joinery with wider spaces. It is possible to use both aluminum and PVC as the bottom frame. Special gaskets are used in the system to provide an excellent level of insulation. In addition, it is possible to use glazing up to 45 mm in thickness. The Hebeschiebe 76 / Gasket Sliding System provides solutions for all tastes using the variety of color options of Egepen Deceuninck.
Many profiles and auxiliary materials in the sliding are specifically designed to offer a higher level of insulation, which is enhanced by means of including TPE gaskets to the frontal closure and frontal joining profiles on the joints. This system provides various solutions such as sliding frame, sliding casing frame, sliding frame with insect screen, three-rail frame, fixed sliding frame and fixed sliding casing frame. This system offers two different options of sliding casement profile (3 chambers) depending on the details of the windows and doors. The Sliding System may be combined with the Zendow and Everest Max Systems by using auxiliary profiles. In addition, the wind resistance is increased by the aluminum frontal closure and frontal joining profiles, allowing for the production of joinery with wider sizes. The sliding frame with double casement moving or the fixed sliding frame applications allow for fixed sections on the bottom-top and side parts. All the profiles in the system conform to the requirements of TS 5358 EN 12608.
No represented companies found.
- EGEPEN DECEUNİNCK

 TR
TR

